The MacLeod Engineering Building at the (UBC) has won the Institutional (Large) Award in the SABMag 2024 Canadian Green Building Awards, sponsored in part by the
Kori Chan, principal of Proscenium Architecture + Interiors Inc. in Vancouver, was the prime consultant and architect of record on the project. Proscenium worked in co-operation with Teeple Architects in Toronto.
Chan and Stephen Teeple, the Toronto firm’s founding principal, say the project, which took three-and-a-half-years to complete, is the most comprehensive retrofit project completed at UBC until now.
“Both firms have a lot of experience designing post-secondary education buildings,” says Chan. “We’re super-happy the way the project turned out. It looks like a brand-new building, not a renovation. We’re proud the project is being recognized by an award.”
Undertaken to improve the seismic and climate resilience of the MacLeod Building, the project transforms a 1960s building nearing the end of its service life into a modern facility that supports 21st-century learning.
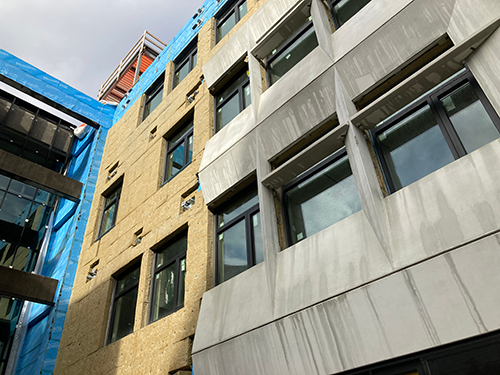
Home of UBC’s department of electrical and computer engineering (ECE), MacLeod combines teaching, research and administrative spaces in a growing applied science precinct on the university’s Point Grey campus.
Although the building’s original concrete structure was preserved, its seismic performance was improved by using 3.3-foot-deep concrete shear walls, which resist in-plane lateral forces.
“UBC has an enhanced seismic program,” says Chan. “It wanted to extend the service life of the building by at least 50 years.”
Chan says the renovated MacLeod has a new, sculptural precast concrete envelope that respects the original building’s structural grid and at the same time makes it look contemporary.
Built-in panel facets provide solar shading and there are operable windows in all program spaces.
On MacLeod’s south and west exposures, a light shelf combined with high solar heat-gain coefficient glazing mitigates glare and heat gain, and bounces light deep into the building’s interior.
Glazing inside the building allows natural light to penetrate into an interior that used to be inward-facing and dark.
Floor-to-ceiling curtain wall glazing in the building maximizes transparency, highlights social spaces and animates interior circulation.
The renovation achieved substantial carbon savings by reusing 73 per cent of the building’s existing concrete structure.
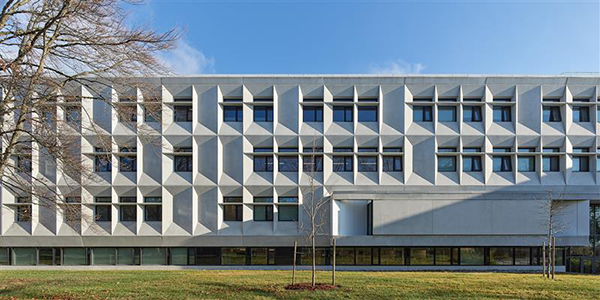
“We didn’t have to pour a lot of new concrete,” says Chan.
By replacing an inefficient envelope and building systems with a high-performance design, the ecological impact of rebuilding MacLeod or developing a new structure on a new site was eliminated.
Working with MacLeod’s existing orientation and massing, the architects’ design combined solar shading and a new light and air shaft that acts as the main return air path for the building’s rooftop heat recovery units.
The light and air shaft uses the stack effect to reduce fan energy loads.
The stack effect is the difference in pressure that causes uncontrolled air flow. It occurs when the inside and outside temperatures of a building are different.
Reduced energy loads likewise mitigated the need for costly, space-consuming ductwork. At the same time, it introduced visual inter-connectivity between floors.
The mechanical upgrades of the MacLeod renovation also included high-efficiency heat recovery ventilators, demand-controlled ventilation, and air-source heat pumps with auxiliary from UBC’s hot water district energy system.One of the goals of the MacLeod renovation was to create an enhanced feeling of community in the ECE department and encourage intellectual exchange.
The original structure, built as it was almost 60 years ago, was designed for men only and did not reflect today’s diversity in engineering education.
The renovation has universal washrooms on all floors, and bright, accessible entries and interior hallways.
In a further nod to the diversity of today’s student population, the building renewal also has a multi-purpose prayer and meditation room.
Chan says the project had many challenges, both known and unknown.
“We didn’t know what to expect when we started,” he says. “We knew that post-secondary structures are not easy. They have many end-users and numerous departments, each with their own special requirements.”
Project challenges notwithstanding, the awards jury was impressed with the renovation.
“An incredible transformation of an existing building. While much of the upgrade is technically driven, elements such as solar shading have been used to re-imagine its modern identity. The transformation continues on the inside, with new day-lighting and ventilation strategies opening up the spaces.”


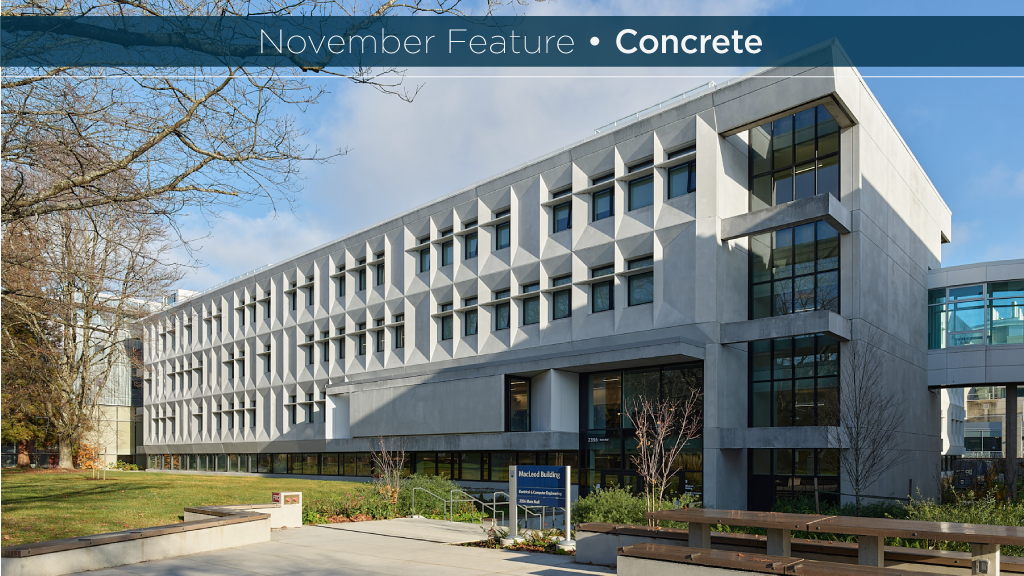
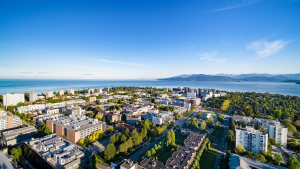

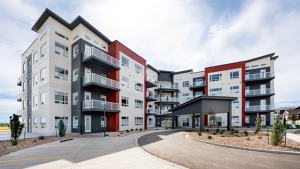

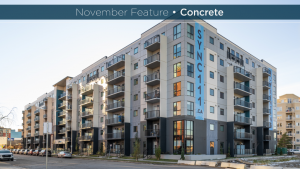
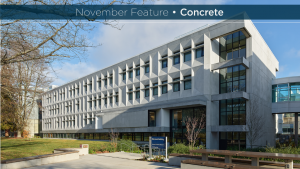
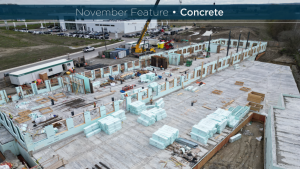

Recent Comments