No one knows when the next earthquake will hit Vancouver Island, but one thing is guaranteed: it will happen.
In a panel discussion with the Royal Architectural Institute of Canada, three seismic experts offered their views on the challenges facing the City of Victoria’s housing stock, the risks of certain building materials during earthquakes and possible ways to speed up the implementation of safety measures.
Housing stock troubles
Armin Bebamzadeh, a research associate with the Earthquake Engineering Research Facility at the University of British Columbia, gave an overview of some of the risks facing Victoria’s housing stock.
Bebamzadeh said 90 per cent of Victoria’s building stock is wood construction. Most masonry buildings are focused in the downtown core and it was this area of town that suffered the most damage in hypothetical earthquake scenarios.
But damage increased for wood constructions depending on the soil type they were on.
“Especially the cases where they’re located on soft soil because soft soil amplifies the motions and then exposes more damage to the building,” said Bebamzadeh.
Jason Ingham, head of civil and environmental engineering with the University of Auckland in New Zealand, essentially said nothing should be built on soft soil in earthquake zones. He noted in New Zealand many soft soil zones that had developments are turning into parkland.
Many wood houses across Vancouver Island are located on these high-risk patches.
Nothing poses as great a seismic risk as unreinforced masonry. Bebamzadeh’s presentation stated unreinforced masonry at all heights and all ages poses a very high risk.
Ingham noted 92 per cent of buildings that caused fatalities during the catastrophic 2011 Canterbury Earthquake in New Zealand, which caused 185 deaths, were unreinforced masonry.
But 75 per cent of the deaths were from tall residential apartment buildings made of concrete.
“Concrete buildings tend to collapse vertically…whereas unreinforced masonry buildings tend to collapse outwards,” said Ingham.
“That’s quite important because, for concrete buildings, it’s the people inside the building that are vulnerable but for unreinforced masonry buildings frequently it’s the people outside the buildings.”
He said if the focus is to prevent fatalities, then unreinforced masonry must be dealt with first and then concrete highrises, which he said tend to collapse in pancake form.
Possible solutions
Reevaluating priorities for which structures need to be strengthened is one way to prepare Victoria and Vancouver Island for the next big earthquake, said engineer Graham Taylor with TBG Seismic Consultants.
“We need a new seismic paradigm for Victoria,” said Taylor.
One of his main recommendations was to lower the bar in terms of what buildings get addressed. He said focusing on buildings that would suffer the most damage in a medium-intensity earthquake would be more productive than focusing on what buildings would suffer catastrophic damage in an extremely powerful quake.
“Rather than fixing all high-risk buildings that we have on Vancouver Island…let’s focus in on the highest risk (in a medium intensity quake) and let’s come up with a list of which ones we need to (retrofit).”
Taylor also emphasized the importance of post-event planning instead of a focus on pre-event upgrading.
“The greatest community risk that I see to community resilience is red tagging – displacing people,” he said, adding at least 100,000 people live in at-risk single-family homes on the Island.
“Single family housing is not as innocent as we think it is.”
Graham said the most prominent single family home style in Victoria is a pre-1960s full-basement home with a four-foot 1,200 millimetre pony wall. He said, while they may not outright collapse, these types of homes are guaranteed to be unlivable post-earthquake.
Taylor said one of the easiest ways for people to start addressing seismic vulnerability in their homes is through operational and functional components (OFC).
“This is where all the injuries are going to come from in a moderate event,” he said.
“I would spend my first dollar on doing all the OFC upgrades on day one and then start on structural on day two.”
Taylor provided an example from his own home.
“What I did behind me is I just moved my bookshelf three feet further to the right. So, I know that it’s going to land on the desk behind me not directly on me.”
All three panellists said there was one main issue standing in the way of widespread retrofitting and reconstruction of high-risk buildings: money.
“You’ve just got to resolve as a community how you pay for it,” Ingham said, noting large corporations tend to act first since social responsibility can be seen as an aspect of their brand as well as having the capital to make expensive upgrades.
Ingham told one story of an old commercial building in New Zealand he had to shut down due to extensive cracking in the wall and ceiling. Instead of paying to have the building upgraded, the owner quickly had it demolished, much to Ingham’s dismay.
“It’s just the money is the problem and I hope that the proper action (takes) place sooner or later, but generally I guess we are moving towards that,” said Bebamzadeh.
Follow the author on Twitter .


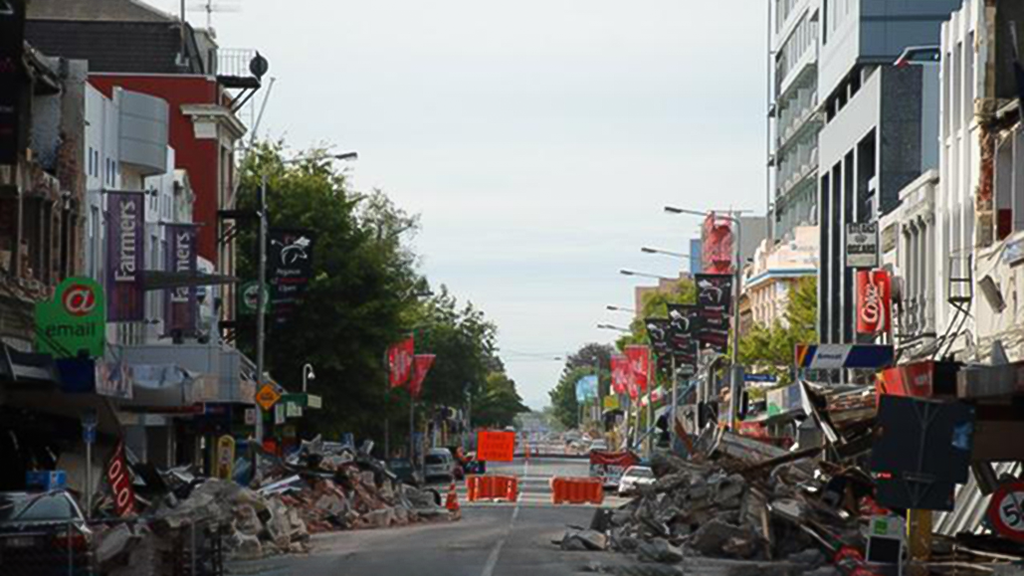
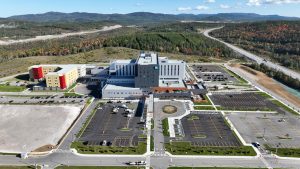

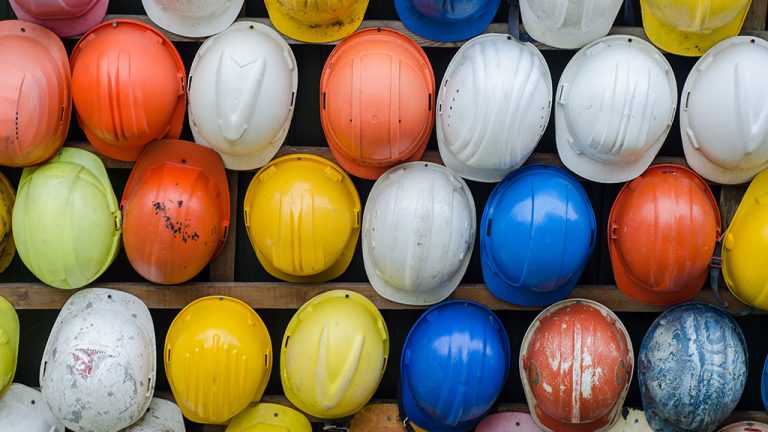


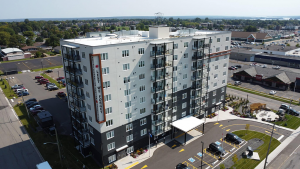
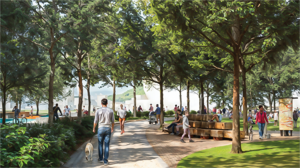

Recent Comments
comments for this post are closed