Town of Lincoln councillors have given the green light for an almost $500-million waterfront hotel and condominium complex in the centre of the Bench wine region.
Coined “Project Bench” and spearheaded by Toronto-based multidisciplinary city-building company Globizen Developments, the complex will be located at 4933 Victoria Ave. N. in Vineland Station and will feature a hotel and two condominium towers.
The condo tower heights will be 12 and 13 storeys and will total 346 combined units, while the hotel will be 13-storeys with 100 rooms. This is versus the original plan of a 15-storey, 120 room hotel and two condominium towers, 15 and 14 storeys tall with 375 one-to-three-bedroom units.
“We would classify the three buildings as being mid-rise, given their heights,” said Brandon Donnelly, founder of the Globizen Group.
The project team also includes Court Holdings Real Estate Group Limited, gh3 architects and Hamilton-based urban planning consultant, Landwise.
The group spent about 18-months collaborating and working with the Town of Lincoln along with the local community to arrive at the current, scaled-back design, which Donnelly feels is better than compared to where they started off after taking into consideration required zoning bylaw and official plan amendments.
This followed some local residents’ concerns over potential increased noise and traffic volumes that they feared the project would result in.
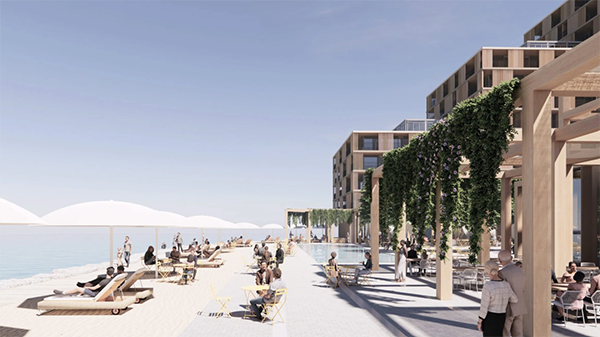
In addressing these concerns, the developer reportedly hired an acoustic engineer to review noise impacts, commissioned a traffic study, added noise barriers and designed separate entrances off Victoria Avenue North for the condo and hotel buildings.
Besides the hotel and condo complex, will also feature a central courtyard, supportive retail spaces, curated dining experiences to showcase local cuisine and award-winning Niagara wines, art installations and outdoor recreation to attract and connect visitors to the waterfront and Niagara Benchlands as a whole.
“I don’t think most people appreciate that the Bench is the largest wine region in Canada. It has more wineries than Niagara-on-the-Lake and B.C.’s Okanagan Valley,” Donnelly said.
The mixed-use waterfront community is being funded by Globizen, Court Holdings Real Estate Group along with its private investors with the group actively searching for hotel partners.
“We are in ongoing discussions with the top hotel brands in the world. There’s very strong interest in our location and we hope to be able to announce a partnership next year,” Donnelly explained.
The original plan was to build in two phases, beginning with the hotel and one condo tower, but that has since been amended to all of the buildings being constructed simultaneously.
A construction manager has not yet been selected and when asked about next steps, Donnelly said, “We will be advancing our site plan control application and monitoring the pre-construction condominium market. Our current target is to start construction in 2026.”
The estimated duration of the build is three years.
Staff from the Town of Lincoln’s economic development or planning and development departments could not be reached for comment.


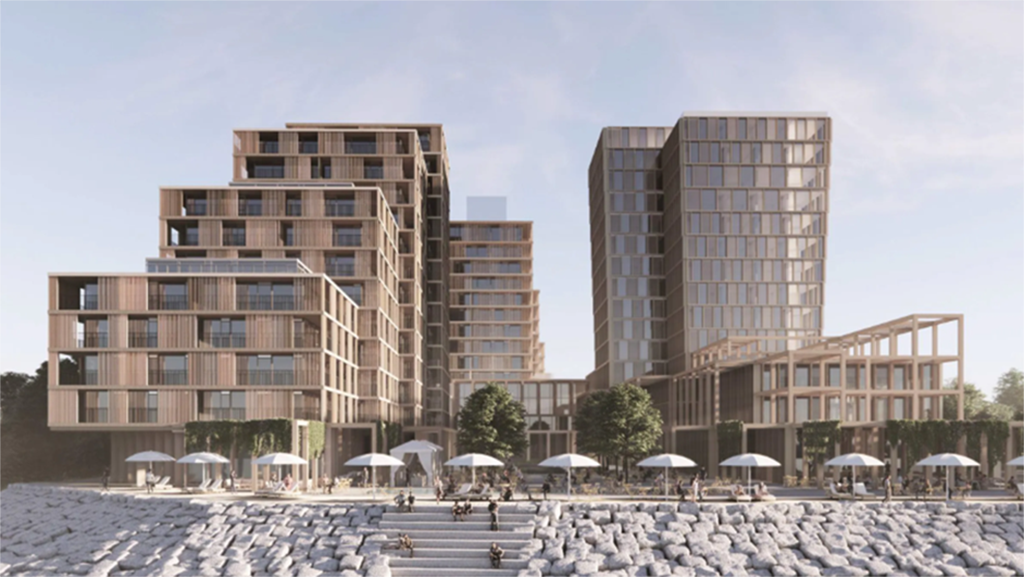


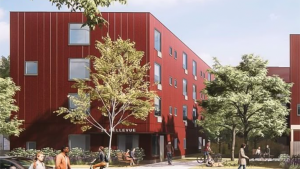
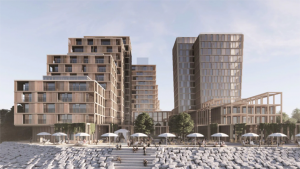


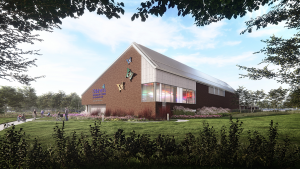

Recent Comments