In designing the redevelopment project in Toronto, the architects envision it will transform the area into a cultural hub and a district for the arts.
A town hall meeting was held at the theatre recently, giving the community an opportunity to provide feedback on the proposed design.
“This is a really big opportunity for the City of Toronto,” said Siamak Hariri, founding partner of (HPA).
“Great cities have districts for the arts. It’s something you imagine you could say to yourself, ‘What are we going to do tonight? Well let’s just go to St. Lawrence because there is this wonderful collection of theatres and this kind of ecosystem of culture.’ You know that chances are you are going to fall into something exciting there. That becomes a district, it becomes part of the energy, part of the soul of a great city. That’s what attracted us to this is. Not that it was a building, but it was really an inflection moment for the whole city.”
The $400-million, four-storey, 175,000-square-foot building is located on Front Street near Yonge Street beside Meridian Hall.
A team led by HPA won an international design competition to reimagine the centre. The team is also comprised of LMN Architects, Tawaw Architecture Collective, Smoke Architecture and SLA and was selected by a jury of design and cultural sector professionals on behalf of CreateTO and TO Live, an agency of the City of Toronto which operates the venue. The proposal was selected from five shortlisted design teams.
‘Radically accessible’ a must for the new theatre
The TO Live team, led by Clyde Wagner, had many ideas for the design but first and foremost they wanted it to be accessible.
“They used the word radically accessible,” Hariri noted. “This idea that people from all diverse cultures, which this city is so fantastically blessed with, the fact that we’re going to have so many different celebrations, so much in terms of diversity of race, of economic background. Everyone needs to feel like this could be their place.
“They’re going to open up all the levels, all the various aspects as public space and close down an entire street to create a mixture of buildings to create this district.”
One of the main features of the design is that it creates an open flow between the theatre and the public space.
The central axis of the main theatre is rotated 90 degrees to address a new public plaza on Scott Street which can function as an extension of the theatre as well as provide additional public programs.
“The theatre is absolutely porous from inside out or the city is porous from outside in,” Hariri said. “You really completely blur this idea of where the city starts and the theatre ends and vice versa. It allows for so many different things.
“This was the big idea, that the theatre and the plaza became two spaces but they also became one.”
Design inspirations
The theme for the winning design is Transparence, a term used by writer Susan Sontag.
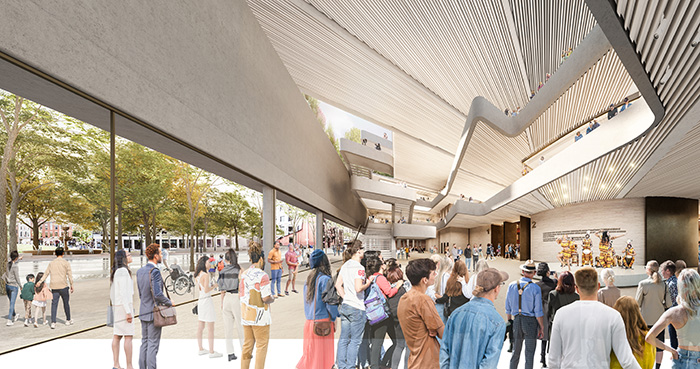
“We became very excited in our concept because it says what you see on the inside is what you get,” said Hariri. “It became kind of a generating, exciting, conceptual framework for the entire project.”
The Wampum Belt was one of the major design drivers which came from the Indigenous design team as well as the local Indigenous community and stakeholders. Wampums are physical documentations of agreements and signifies the coming together of diverse groups.
“I love this idea that something is big enough, strong enough…it ties everything together,” said Hariri. “It’s this gigantic embrace that goes end to end in one move. Like the wampum it creates a kind of singular strong unity in diversity.”
Flexible spaces at the core of the design
The main auditorium allows for approximately 950 seats for a seated proscenium performance but features a reconfigurable floor system and large acoustic doors that allow other configurations including a thrust stage, flat-floor general admission, banquet, conference or festival/block party format that can extend out to the lobby when the doors are open.
The space is inspired by a canoe and is lined in wood.
The second and third floors would consist of creative spaces with studios, rehearsal rooms and informal performance areas and on the fourth floor, stacked above these maker spaces, would be a second performance space, a 400-seat acoustic hall. It will feature a backdrop of the city skyline and access to a green terrace.
The lobby and other public amenities are aligned in an L-shaped plan across the Front Street façade. The theatre also connects to nearby Berczy Park, with the Scott Street pedestrian zone and Meridian Hall.
The goal is to make the facility the first zero-carbon performing arts centre in Canada.
��������ion is anticipated to begin by 2026, with completion slated for 2030.
Follow the author on Twitter .


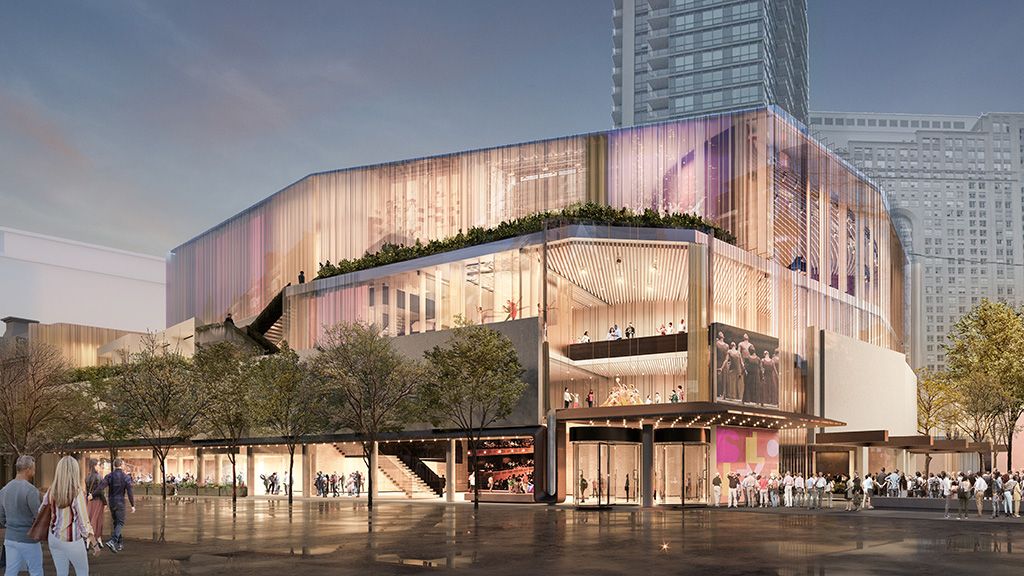
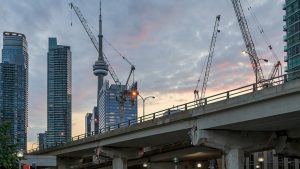


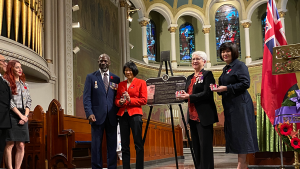
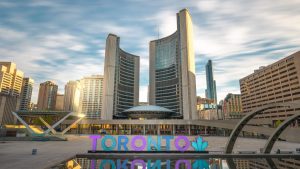
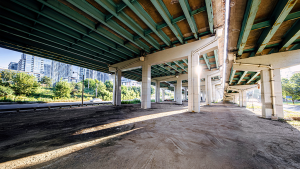
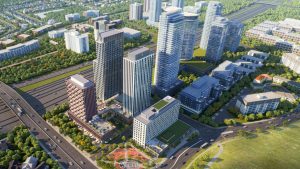

Recent Comments
comments for this post are closed