Underutilized lands beneath the Gardiner Expressway in Toronto are being transformed into the Bentway Islands, a unique public realm.
The project is being led by , in partnership with the City of Toronto. It consists of three large-scale traffic islands that span 11,500 square metres between Dan Leckie Way and Spadina Avenue.
The islands consist of a series of transportation medians that are leftover intermediate spaces north and south and in between the lanes of Lake Shore Boulevard, said Robert McKaye, senior manager of planning and design with The Bentway.
“The spirit of the project stems from the same spirit as Bentway’s phase one: this notion that the city has changed immensely since the Gardiner was built,” said McKaye. “In the ‘50s, the Gardiner was implemented and it was lauded as this cutting edge, future-thinking, celebrated piece of infrastructure. For a range of reasons, it’s largely been unchanged in the 70 years that have followed.”
In that time, the waterfront has been transformed from an industrial site to a site of all kinds of different uses, he added.
These areas, often thought of as “non-spaces,” can be rethought and reimagined.
“There is such a potential for us to bring new amenities, public realms, gathering places, recreation places, connective tissue that operates really as a shared backyard space for all of these downtown residents,” said McKaye. “We have vertical communities, we have children growing up in towers and it’s really important that as we densify and provide more housing and are inviting more people to live in the downtown, that we’re complementing that with adequate public realm.”
of New York and of Toronto have been appointed as the design team following a competitive international call for proposals.
Islands will provide new programs, amenities and offerings
The Bentway Islands will act as a “sister site” to The Bentway’s existing phase one location, said McKaye.
“This represents a second phase of the Bentway’s growth inside the Under Gardiner,” he explained. “It’s not an immediate expansion as they’re in different neighbourhoods…Both sites will be operated by The Bentway and they will act in companion with one another.”
The project is part of the .
“We’ve just kicked off our schematic design process,” McKaye said. “We reached a conceptual design framework for the project through our work on the Under Gardiner Public Realm Plan…which really looks at the various ways that the Under Gardiner will be built out with new amenities and new offerings and new civic opportunities.”
Initial concepts are expected to be unveiled in 2025, with construction following the multi-year rehabilitation of the expressway.
“In terms of the design itself, we believe strongly that there are a lot of alternatives to the classic greenspace or park provision that we see in the City of Toronto,” said McKaye. “We believe that a mix of hardscaping, a mix of ecological features, a mix of programming offerings that can offer children, teens and people later in life, seniors, different kinds of amenities to serve those communities is really important.”
Design team will reimagine the space
The design team was asked to incorporate certain elements. One is the prioritization and resolution of safe and welcoming pedestrian connections.
“The fact that we are on Lake Shore Boulevard, we are on these very important north-south intersections that interface with the Gardiner. The resolution and design of the intersection and welcoming threshold is really critical,” said McKaye. “We refer to the site as islands. How can you invite someone to an island and make it feel welcoming and inclusive and safe?”
Other core elements include an end-to-end multi-use path; an area for pet owners and their pets; public art presentations and four-season recreation which was one of the most important aspects of The Bentway phase one.
Another element they would like incorporated is landscape buffers and bioswales.
“Implementing green features that engage in the stormwater realities of the site, that promote a new growth of different kinds of vegetation, that actually thrive in the Under Gardiner and doing that planting and that stormwater management in ways that are really strategic, that can also offer these visual and physical barriers or buffers to the unsafe conditions of Lake Shore Boulevard,” said McKaye.
The design process, which is expected to wrap up May 2025, will incorporate insights from local residents, Indigenous communities and technical experts from the City of Toronto. Funding for this early design has been provided by the city.
“It’s part of a bigger story about the transformation of this corridor that’s being done by the Bentway, by the city and by others,” said McKaye. “There are tons of projects when you look at the elevated expressway from end to end that are happening, a lot of exciting work and the islands are a story, a significant story, but a story amongst others.”
Follow the author on X/Twitter @DCN_Angela.


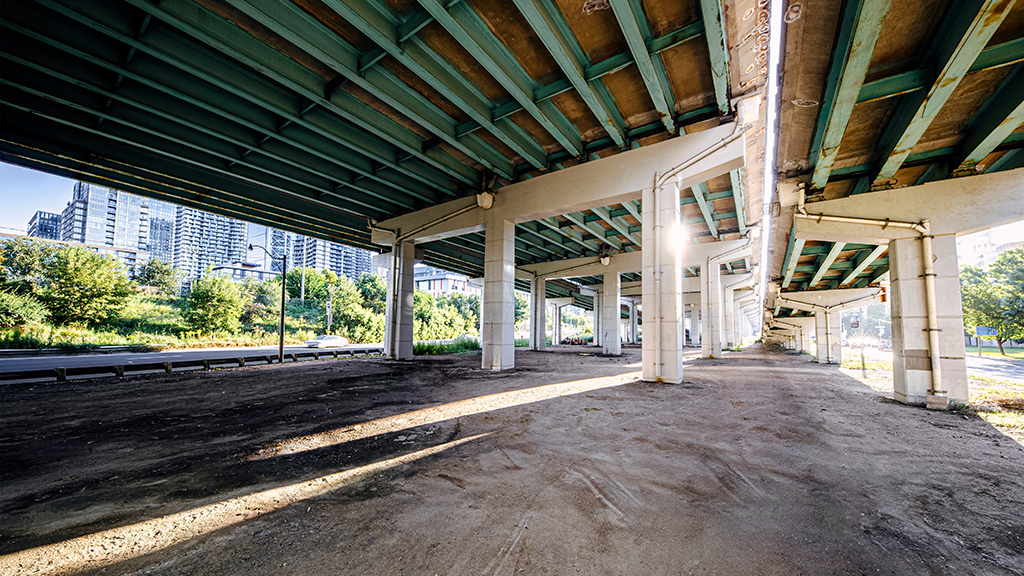
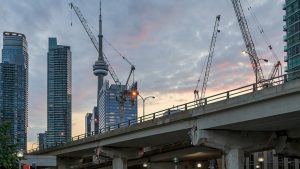


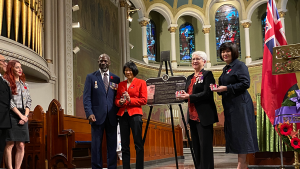
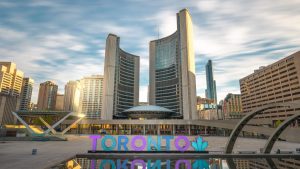
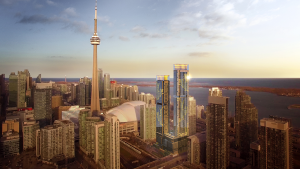
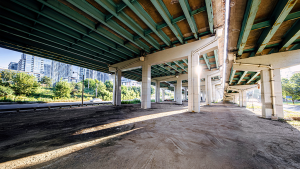
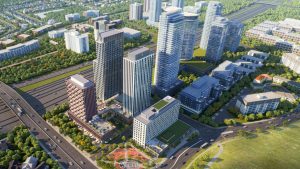
Recent Comments
comments for this post are closed