A new flatiron condo building in Yorkville combines an urban location, unobstructed views, a unique design and proximity to nature.
Park Road is located at the intersection of Collier Street and Park Road in Toronto at the edge of the Rosedale Valley Ravine in the eastern part of the neighbourhood.
“With Church Street to the west, Rosedale Valley Ravine to the north and the ravine and a heritage neighbourhood to the east, the views of the site are forever views in three of the four directions,” said Carlo Timpano, president of Capital Developments.
“That’s fairly unique and it’s very unique for a downtown site because there are very few sites of this scale that are actually positioned directly adjacent to natural heritage areas.”
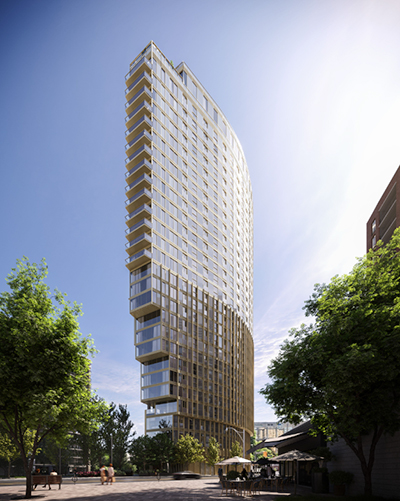
The building will be 27 storeys and just under 200,000-square-feet of gross floor area with 300 units. Currently on the site is a three-storey office building and four mixed use commercial buildings.
“We started assembling the brick houses at the back end of 2019,” Timpano said. “In 2020 the Pharmacy Review Board decided to market their office building on the west side of the site and we were the purchaser of that and as a result we ended up acquiring the entire parcel.”
All the buildings on the site will be demolished to make way for the new development which was designed by Diamond Schmitt.
“It’s a little triangle-shaped site and that’s why the building typology is a flatiron shaped tower,” Timpano noted. “It responds to the site on which it’s built.”
It also has some unique structural elements.
“The building itself steps back on the east side of the tower and then has a very substantial cantilever on the west side of the tower which pulls out over top of a privately owned public space on the west side of the site,” Timpano said.
“We are working with the city now to connect to Harold Town Park which is just northwest of our site.
“We’re looking to convert Collier Street to one way in and out and then to have a park connection from the west side of our site. Then on the north side of our site we are repaving all of Collier Street to interlocking brick.”
The building will offer a grand lobby with a dedicated concierge service, a meditation room with a Himalayan salt wall, sauna and steam room, a fitness studio and entertainment rooms.
The 28th floor rooftop offers two terraces for gatherings.
“We have a west facing sunset terrace and an east facing sunrise terrace with different types of lounge and co-working space,” said Timpano.
The architectural design takes into consideration the surrounding buildings.
“Basically, every single façade and architectural articulation is in response to some building within its context,” said Timpano.
“The flatiron shape and the curve on the south side of the site responds to the building that is directly to the south which is a Toronto Community Housing building…The east side of the site steps back from the neighbourhood to the east. The design was really in response to concerns from the community for being close to their neighbourhood.”
The first podium setback on the east side is aligned with the height of the four-storey commercial buildings directly to the north and east.
“On the south end of the site is a set of vertical bronze fins and they extend up the height of the south end to match the height of the building directly to the south,” Timpano said.
“The cantilever on the west end looks like a saw tooth and if you were to slide the building directly to the west it should, in some respects, slide into the eastern façade of the Toronto Reference Library, which has a stepping plane down towards the east.”
There is no parking on the site and the building is less than 90 metres walking distance to the subway station.
“This is one of the first buildings that was proposed without parking and we’ll have a car share system on the site as well as an oversupply of bicycles,” Timpano explained.
“What you do need to do…is allow more space for Uber and Lyft…so part of the design for us at grade was actually allowing for more layby spaces for those types of pick ups and drop offs.”
For the western façade of the building, the team is investigating the use of a FSG window wall.
“It’s an exterior gasket system with an interior mullion which gives the building the ability, much like a retail window system, it’s still gravity loaded on the slab edge instead of hung like a curtain wall but from the exterior of the building you end up with a silicon gasket instead of an exterior mullion,” Timpano said. “These types of systems are new in residential construction.”
The team plans to launch sales in September and start construction in January.
Follow the author on Twitter .


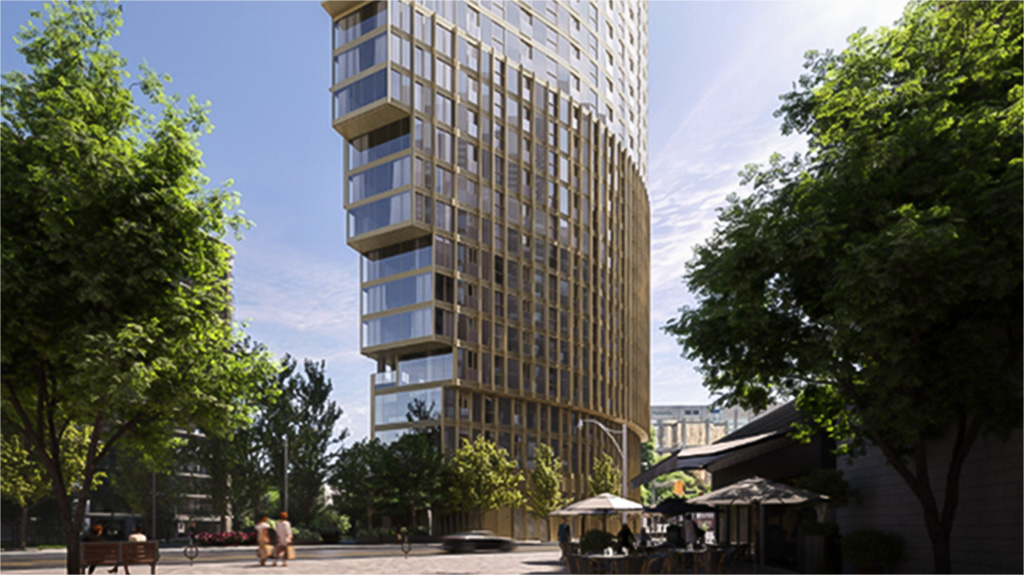

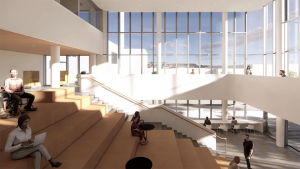

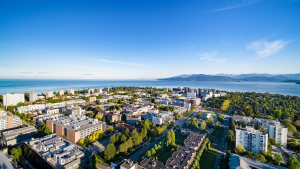
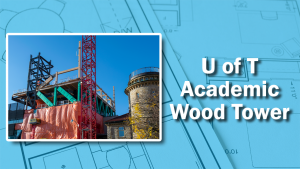
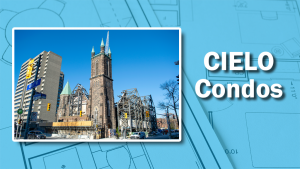

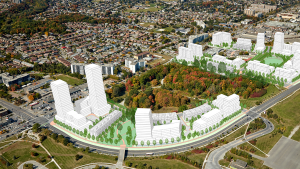
Recent Comments
comments for this post are closed