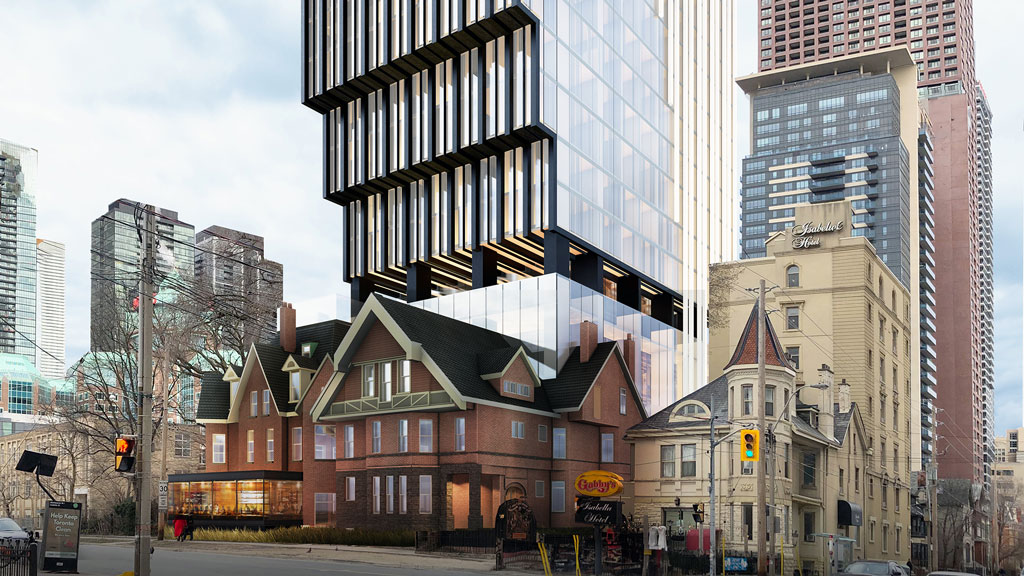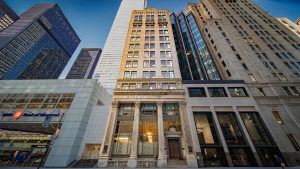A new highrise development is being planned for Isabella Street in Toronto and although it’s still in the early planning stages, the modern tower has been designed with heritage structures in mind.
Elysium Investments purchased the property in mid-2023 and the architect for the project is Studio-JCI. When it came to the design for the proposed building, the mandate was to preserve the heritage structures and make the heritage features stand out.
“The architecture mandate was not to take attention away from the heritage structure, not to overwhelm it, but also to represent modern architecture,” said Sayf Hassan, CEO of Elysium Investments.
“You have this element that is a proud element of the past. We’re preserving it, we’re recognizing, celebrating it. And then we have this element which is up to now and the future which has to, again, recognize and be aware and celebrate the now and the present in Toronto architecture. The idea was to make it distinct but not overpowering and certainly not bullying the heritage structures which are modest in scale.”
The cantilevered floors provide a unique architectural element.
“We did want the structure to have some sort of sculptural elements, some movement but without being something that would be not viable to construct because the worst thing a developer can do is propose something that looks beautiful, elegant, maybe spectacular and you cannot execute it or you have to water it down and that is a disservice to the entire process,” Hassan explained. “We spent a lot of time designing a tower that we feel would be quite lovely but also be sculptural and be viable.”
Heritage elements will be preserved
The project, a 67-storey residential tower located at 164 to 168 Isabella Street, will rise above the two existing heritage homes, which were constructed in 1887 and 1888.
“One of them is designated heritage, one of them is not, but it’s listed. The idea here is that eventually the listed one will also be designated,” said Hassan. “We’re treating both structures as heritage for conservation.”
The site is located close to the Sherbourne and Bloor TTC stations in the St. James Town neighbourhood. The heritage buildings currently house rental and studio spaces.
“There will be rental replacement in full and that’s something we’re working with the city on,” said Hassan. “Definitely any unit that we displace through construction will be brought back.”
The half-acre property was made up of three parcels assembled together. The parcel which contains the heritage structures will not be developed.
“It wasn’t very feasible to develop the heritage structure. There is not very much you can do…so the decision was made to actually respect it, setback from it and then assemble just the two sites and develop that,” said Hassan.
“It’s also a very proud heritage structure. It’s got a number of features of interest inside and outside so we decided to just focus on the subject parcel which is almost 20,000 square feet so it allows our tower to be developed.”
The heritage structures are expected to be repurposed and will potentially act as a new residential lobby and amenity space.
“We are working through different programs,” Hassan noted. “It is possible that they might be some sort of amenity within that space…Or we may decide to bring some of the rental units back into the heritage structures. We haven’t fully programmed yet but we are in that process.”
They cannot and will not be demolished, he said.
“They will all be preserved,” Hassan said. “We are keeping the two heritage structures. We will relocate them. We’ll move them closer to the property line and the tower will go behind the structure and cantilever a little bit over it.”
Development still in early stages
It’s still early in the process and the proposal has not yet received approval.
“We spend a lot of time making sure whatever we propose or in terms of planning was sensible and factored in site conditions, heritage preservation requirements, structural studies,” Hassan said. “We did the upfront work. It took us about six months of detailed investigation. Then we went in with our pre-application consultation submission.
“We received a first round of comments. They are quite positive, generally speaking, and then we have since met with the councillor and then had some rounds of discussion with different departments of the city. We’re now gearing up to make the full formal submission.
“At the zoning stage we are just essentially concerned with the envelope, the onsite at grade programming, the traffic circulation and the integration of the heritage elements with the tower.”
Hassan said the development landscape in the city has changed quite a bit in the last few years.
“There is a lot more mindfulness on the part of different stakeholders locally,” Hassan noted.
“City planning is certainly now very much more in sync with the needs of developers and the need for housing and have not been prescriptive that much. There were conversations, as there should be, about heritage preservation, about the community, about the need for certain unit mixes but they haven’t been prescriptive about height or density…We’ve had a really good working relationship.”
Follow the author on X/Twitter .











Recent Comments