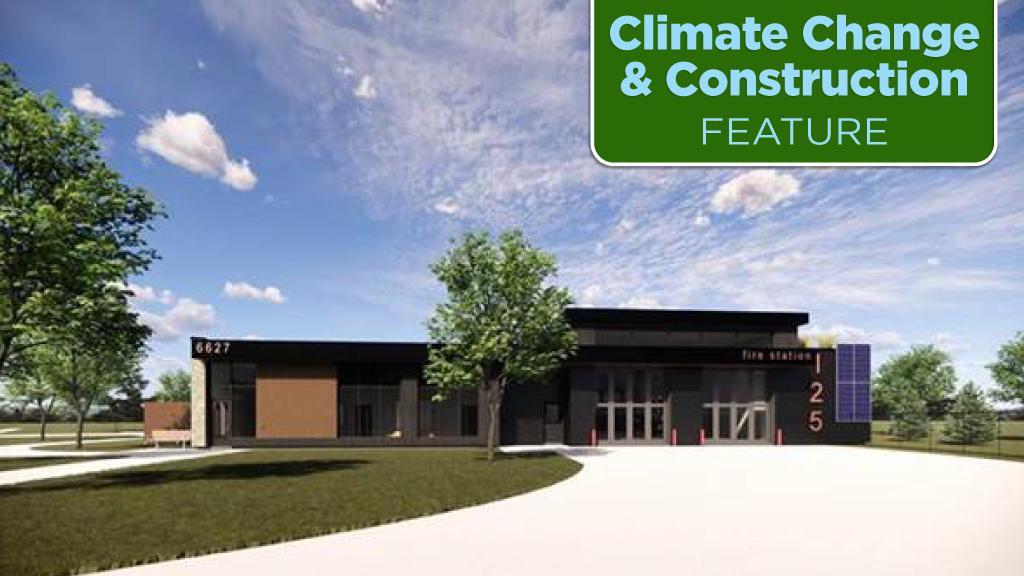In the west end of Mississauga, Ont., near the border with Oakville, general contractor Gateman Milloy Inc. is constructing what might be called the next generation of fire stations.
Certainly, the city’s acting commissioner of corporate services, Raj Sheth has no issue in using that term to describe the features and functions of the 1,000-square-metre Fire Station 125.
Designed by Hossack & Associates Architects and scheduled to open in the fall of 2024, the station will be a net-zero facility. Forward Engineering is the environmental consultant, Village Consulting Inc. is the sustainability consultant and the mechanical and electrical consultant is MNE Engineering.
Deemed a priority project because it will help serve a high growth area, it will have a host of environmental features and its performance could set the design and construction of five more stations the city intends to build in the next 12 years.
The city will also use it as a demonstration “pilot project” as it considers other, and larger, net-zero facilities such as swimming pools and arenas, he says.
Located at Tenth Line and Aquitaine Avenue in Union Park, the station will be an entirely electric building, with the exception of a natural gas backup generator.
Variable refrigerant air flow heat pumps will provide the heating and cooling for the living spaces, with in-floor hydronic heating for the apparatus bay.
The city considered ground source heat pumps, but decided not to go that route for a variety of reasons which included costs and the potential of other emerging technologies, says Sheth.
In the parking lot there will be two double electric vehicle charges for four cars and that can be expanded to add on two more in the future.
As part of long-range planning, the electrical infrastructure will be in place for charging electric fire trucks, which is a different system than for car, should the city decide to use those types of vehicles in the future. A major conversion of the electrical charging system wouldn’t be required, he says.
Predicting total energy consumption for an all-electric building is a challenging goal. But that consumption will be offset by a network of 238 solar panels which will be installed on the roof, canopies and the south facing walls, he says.
It’s the station’s high performance building envelope that is pivotal in achieving the net-zero milestone. Key components of that envelope are enhanced insulation, high performance triple glazed windows and, notably, insulated high speed bi-fold doors for the two-bay apparatus area to provide a better seal.
“This is the first Mississauga fire station to use high speed bi-fold doors. As the name implies, they are a set of doors each with two leaves that are vertically hung. They are not the typical overhead garage/bay doors,” Sheth explains.
Fire stations have their own unique set of design, building and operational hurdles. Because the apparatus bay doors are frequently in use, there are significant air change issues that have to be addressed, especially during the winter months when cold fire trucks enter the building, says Sheth.
Of course designing and building any kind of net-zero building requires a “high level of co-ordinated design and construction” and that has been achieved in this project because of the close partnership between the city, the architect, the other consultants and the contractor, he points out.
Comprised of mix of materials including low bearing masonry, a precast roof structure, concrete block walls and exterior brick veneer walls, Fire Station 125 will be a low impact development complete with bioswales.
It will be integrated into Union Park without infringing on public use of the park and there will be a continuous fence along the side and rear yards to maintain public safety, says Sheth.
In a sense, the origins of Fire Station 125 date back to 2010 when Mississauga approved and adopted a LEED Silver standard of performance for all new construction and major renovations of all of its buildings. Since then, however, the city has increased its green ambitions.
Driven by higher target goals, notably its own climate action plan, the need to build resilient buildings, and an evolving marketplace for higher performance buildings, the city developed and updated its target to a new Corporate Green Building Standard in late 2019.
Similar to the Toronto Green Standard and the British Columbia Step Code, it is a tier-based standard that sets three increasing levels of performance for new buildings and major renovation projects.
Fire Station 125 was designed to achieve Level 3, which is the highest level, he says.




Recent Comments
comments for this post are closed