In his recent State of the City address, Winnipeg Mayor Scott Gillingham says local housing needs to keep up with surging demand.
Gillingham wants the city to approve 8,000 new housing units by Nov. 30, 2024.
Although Winnipeg is not facing the same dire shortage of affordable housing as other Canadian cities, neither is it sitting pretty.
Between 2021 and 2023, the vacancy rate dropped almost 70 per cent. And in 2023, housing starts fell seven per cent, worse than the national average.
Lying on a flat-as-a-pancake plain, with no natural barriers in any direction, Winnipeg has grown steadily outwards for years, with roads and housing popping up on formerly empty land.
But the cost of extending city infrastructure to new developments has become prohibitive, so Winnipeg is finding other ways to accommodate its growing population.
The city administration is a big supporter of infill housing – housing that fits within an existing neighbourhood without significantly altering its character or appearance.
Director of planning, property and development Hazel Borys says Winnipeg wants at least one-half of all new residential units to be located in built-up areas of the city.
“Winnipeg also has a target for downtown of at least 350 new dwelling units per year until 2030, and 500 dwelling units per year after that,” says Borys.
To make infill development easier and more predictable, the department is updating zoning regulations to allow more types of infill development without requiring a public hearing.
Winnipeggers are very aware of the infill projects taking place in their city.
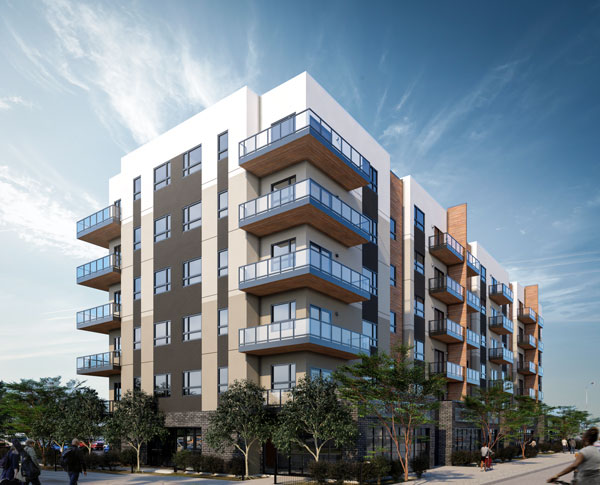
During consultations on the infill guidelines, they expressed a number of concerns, Borys says.
Some residents says many new buildings are too big compared to nearby properties and the rest of the neighbourhood.
Others says the city should create incentives to preserve mature trees and improve landscaping requirements for new builds.
Still others says multi-unit development should occur at corners and near transit stops, commercial businesses or other multi-family residential buildings.
There is a flurry of infill housing activity taking place in all corners of Winnipeg now.
A six-storey housing complex is in works on Marion Street in the eastern suburb of St. Boniface.
If it wins city approval, it will replace a vacant lot and two single-family homes.
The project would create a commercial unit on the ground floor and 127 housing units, including 52 that would have “deeply affordable” rents for at least 20 years.
Not far from the Marion Street project, in East Elmwood, a six-storey building with 99 new residential units could replace a vacant convenience store.
The proposed mixed-used structure on Nairn Avenue would also include street-level commercial space and underground parking.
A city report recommends approval to rezone the site from a commercial corridor to a residential-mixed-use zone to allow the plans to move ahead.
Donovan Toews, managing partner of Landmark Planning and Design, which is guiding the project through the municipal approvals process, says there are several ways the project aligns with Winnipeg’s infill and housing policies, since residents would be close to businesses, bus routes and other housing.
The application has been approved at public hearing and is now awaiting city council third reading by May.
If all goes according to plan, construction will begin in May 2025 and finish approximately18 months later.
The project will be built by Progressive Real Estate Group.
President Geoff Milnes says the company has completed “about two dozen” infill projects in Winnipeg in the last 10 years.
He adds infill projects present both challenges and opportunities.
“Infill is harder to get approved, because of the complexity of having so many players involved – the community at large, immediate neighbours, city administration and city councillors,” he says.
On the other hand, infill is an opportunity to build in areas where services already exist.
“The close proximity to services is what makes these buildings more attractive to prospective residents,” he says. “Greenfield, on the other hand, is easier to get approvals, but renting these buildings can become more challenging since they are further away from city services.”
Habitat for Humanity Manitoba, a not-for-profit that builds affordable homes for sale, is building the largest development in the organization’s history on three acres of land in a residential part of Transcona.
Slated for completion in 2026, CEO Jamie Hall says the project comprises 11 blocks of five townhouses each.
Hall says the homes will be “exceptionally energy-efficient” and will have a “carbon-free zero footprint.”
In addition, the organization took over an 18-unit Manitoba Housing Authority public housing project in East Elmwood and is building 10 side-by-side duplex units that will be home to 20 families when completed at the end of 2026.
City coun. Sherri Rollins says a proposal for a seven-storey, 102-unit apartment complete with seven commercial spaces on Sherbrook Street in the West Broadway area is a good fit for the neighbourhood.
“This project will contribute to the vibrant atmosphere of Sherbrook Street,” says Rollins. “With local shops lining the street façade, and residential above them, I think it will support both business and residential needs. West Broadway needs housing, and this project expands housing stock in the neighbourhood.”


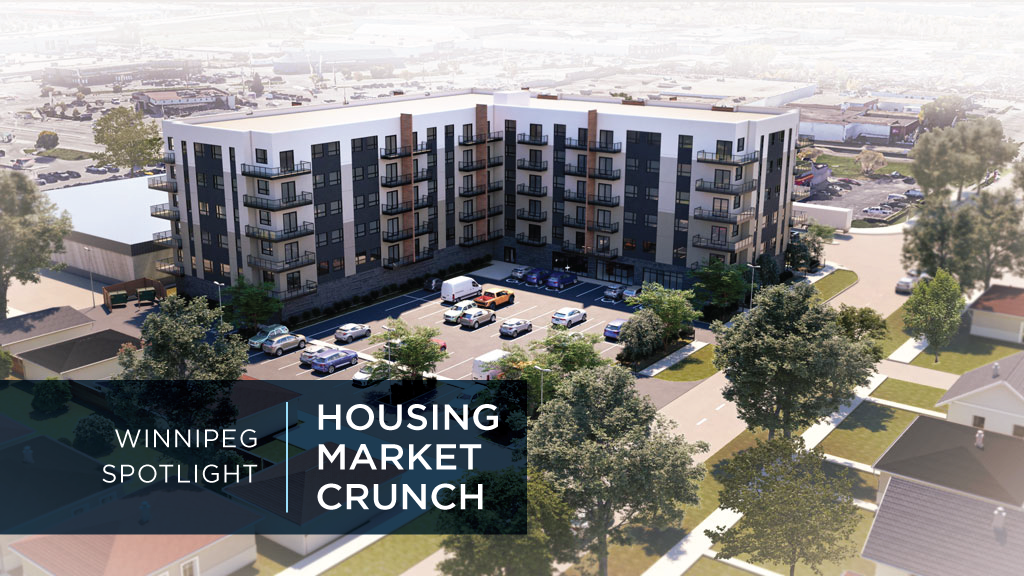


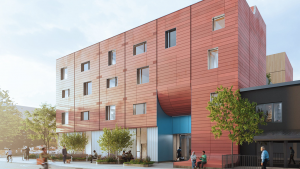
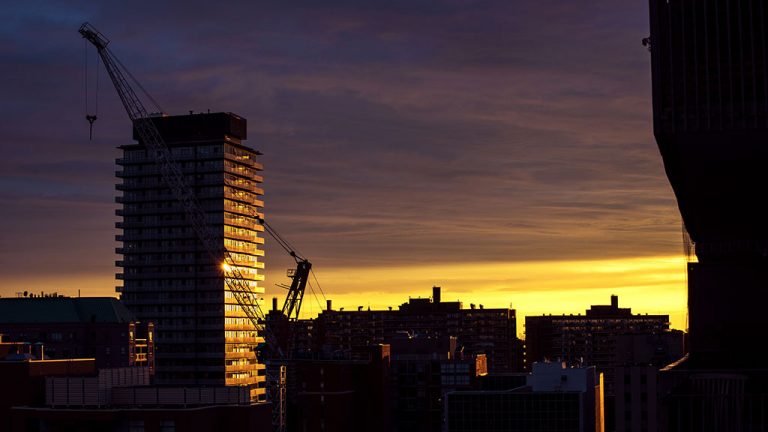

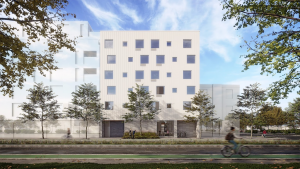
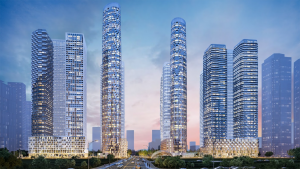


Recent Comments
comments for this post are closed